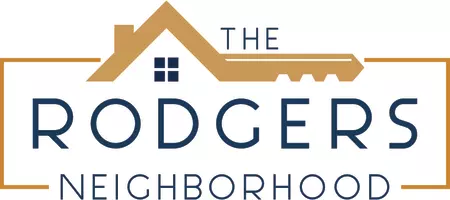Bought with Bright House Real Estate LLC
For more information regarding the value of a property, please contact us for a free consultation.
1105 SALAMANCA ST NW Los Ranchos, NM 87107
Want to know what your home might be worth? Contact us for a FREE valuation!

Our team is ready to help you sell your home for the highest possible price ASAP
Key Details
Sold Price $910,000
Property Type Single Family Home
Sub Type Detached
Listing Status Sold
Purchase Type For Sale
Square Footage 3,336 sqft
Price per Sqft $272
MLS Listing ID 1089511
Sold Date 10/20/25
Bedrooms 4
Full Baths 2
Three Quarter Bath 1
Construction Status Resale
HOA Fees $87/mo
HOA Y/N Yes
Year Built 1974
Annual Tax Amount $8,123
Lot Size 1.420 Acres
Acres 1.42
Lot Dimensions Public Records
Property Sub-Type Detached
Property Description
Nestled in the highly coveted El Caballero Ranchitos neighborhood of Los Ranchos, this 4-bedroom, 3-bath home sits on an expansive 1.48-acre lot surrounded by the timeless beauty and tranquility the North Valley is known for. Step inside to find a spacious, light-filled floor plan featuring a formal dining room, formal living room, and an updated kitchen complete with a butler's pantry--perfect for hosting memorable gatherings. Throughout the home, you'll find unique 70s character and architectural details that make this property truly one-of-a-kind. While the home offers a solid foundation and stunning charm, it is ready for your personal vision and modern touches. Priced aggressively- this is an exceptional opportunity to own in one of Albuquerque's most prestigious communities!
Location
State NM
County Bernalillo
Area 100 - North Valley
Rooms
Other Rooms Garage(s), Other
Interior
Interior Features Separate/ Formal Dining Room, Family/ Dining Room, Great Room, Country Kitchen, Living/ Dining Room, Multiple Living Areas, Main Level Primary, Walk- In Closet(s)
Heating Central, Forced Air
Cooling Refrigerated
Flooring Carpet, Laminate, Wood
Fireplaces Number 2
Fireplaces Type Wood Burning
Fireplace Yes
Appliance Built-In Electric Range, Double Oven, Dishwasher
Laundry Electric Dryer Hookup
Exterior
Exterior Feature Courtyard, Fully Fenced, Fence, Fire Pit, Private Yard
Parking Features Attached, Detached, Garage, Oversized, Storage, Workshop in Garage
Garage Spaces 4.0
Garage Description 4.0
Fence Back Yard
Utilities Available Electricity Connected, Natural Gas Connected, Sewer Connected, Water Connected
Water Access Desc Public
Roof Type Flat
Porch Open, Patio
Private Pool No
Building
Lot Description Lawn, Landscaped, Trees
Faces Northeast
Story 1
Entry Level One
Sewer Public Sewer
Water Public
Level or Stories One
Additional Building Garage(s), Other
New Construction No
Construction Status Resale
Schools
Elementary Schools Alvarado
Middle Schools Taft
High Schools Valley
Others
HOA Fee Include Common Areas,Security
Tax ID 101406216021020258
Acceptable Financing Conventional, FHA, VA Loan
Green/Energy Cert None
Listing Terms Conventional, FHA, VA Loan
Financing Cash
Read Less
GET MORE INFORMATION





