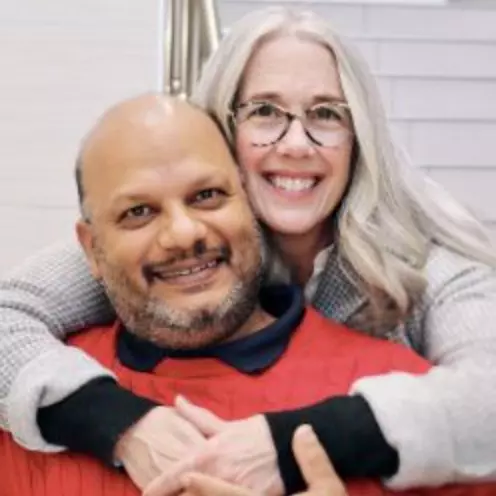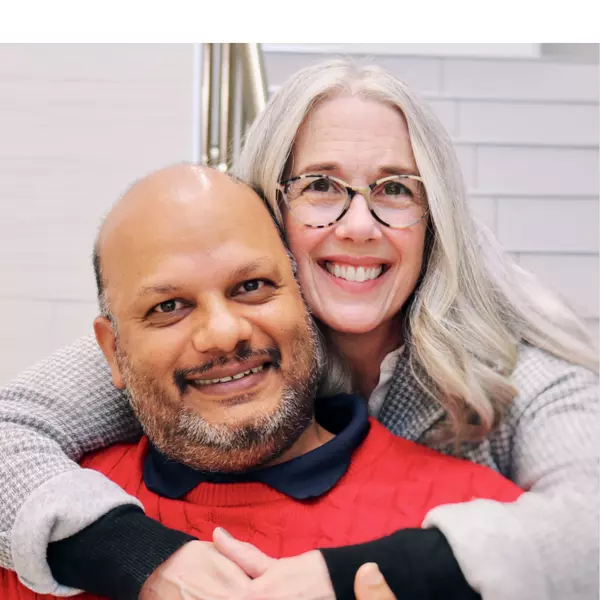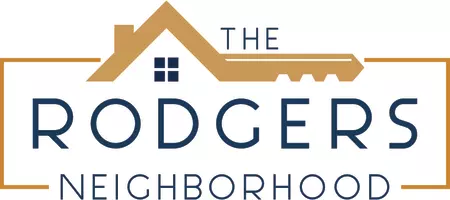Bought with Berkshire Hathaway NM Prop
For more information regarding the value of a property, please contact us for a free consultation.
827 PURPLE ASTER DR Bernalillo, NM 87004
Want to know what your home might be worth? Contact us for a FREE valuation!

Our team is ready to help you sell your home for the highest possible price ASAP
Key Details
Sold Price $365,000
Property Type Single Family Home
Sub Type Detached
Listing Status Sold
Purchase Type For Sale
Square Footage 1,430 sqft
Price per Sqft $255
MLS Listing ID 1086960
Sold Date 10/15/25
Bedrooms 2
Full Baths 2
Construction Status Resale
HOA Fees $255/mo
HOA Y/N Yes
Year Built 2013
Annual Tax Amount $2,187
Lot Size 5,227 Sqft
Acres 0.12
Lot Dimensions Public Records
Property Sub-Type Detached
Property Description
Welcome to your dream home in the highly sought-after Del Webb gated community! This stunning 2-bedroom residence features a versatile study or flex area, perfect for a home office or additional guest space. As the most popular model, The Capulin, this home has been thoughtfully updated to meet modern living standards.Step inside to discover brand new carpet and fresh interior paint throughout, creating a warm and inviting atmosphere. The heart of the home is the completely remodeled kitchen, showcasing new stainless steel appliances, elegant granite countertops, and stylish new cabinets. Every detail has been carefully considered, including new fixtures that add a touch of sophistication.Enjoy the clubhouse, pools, bocce ball, classes and a full time activity director!
Location
State NM
County Sandoval
Area 170 - Bernalillo/Algdones
Rooms
Other Rooms None
Interior
Interior Features Ceiling Fan(s), Dual Sinks, Garden Tub/ Roman Tub, Kitchen Island, Multiple Living Areas, Main Level Primary, Pantry, Skylights, Separate Shower, Walk- In Closet(s)
Heating Central, Forced Air, Natural Gas
Cooling Refrigerated
Flooring Carpet, Tile
Fireplace No
Appliance Cooktop, Dishwasher, Disposal, Microwave
Laundry Washer Hookup, Dryer Hookup, Electric Dryer Hookup
Exterior
Exterior Feature Private Yard, Sprinkler/ Irrigation
Parking Features Attached, Finished Garage, Garage, Garage Door Opener
Garage Spaces 2.0
Garage Description 2.0
Fence Wall
Pool Community
Community Features Gated
Utilities Available Electricity Connected, Natural Gas Connected, Water Connected
Water Access Desc Public
Roof Type Tile
Porch Covered, Patio
Private Pool No
Building
Lot Description Landscaped, Trees, Xeriscape
Faces North
Story 1
Entry Level One
Foundation Slab
Sewer Public Sewer
Water Public
Level or Stories One
Additional Building None
New Construction No
Construction Status Resale
Others
HOA Fee Include Clubhouse,Common Areas,Pool(s),Road Maintenance
Senior Community Yes
Tax ID R148060
Security Features Security System,Smoke Detector(s)
Acceptable Financing Cash, Conventional, FHA, VA Loan
Green/Energy Cert None
Listing Terms Cash, Conventional, FHA, VA Loan
Financing Cash
Read Less
GET MORE INFORMATION





