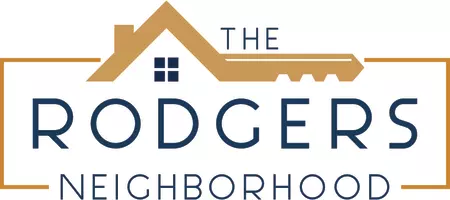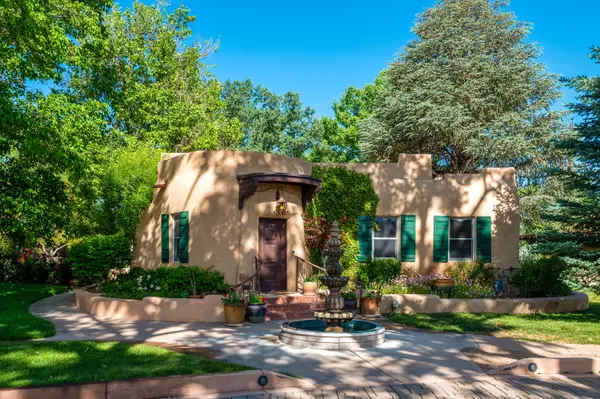Bought with Tradition
For more information regarding the value of a property, please contact us for a free consultation.
1122 GREEN VALLEY RD NW Los Ranchos, NM 87107
Want to know what your home might be worth? Contact us for a FREE valuation!

Our team is ready to help you sell your home for the highest possible price ASAP
Key Details
Sold Price $1,599,000
Property Type Single Family Home
Sub Type Detached
Listing Status Sold
Purchase Type For Sale
Square Footage 4,667 sqft
Price per Sqft $342
MLS Listing ID 1084537
Sold Date 10/08/25
Style Pueblo
Bedrooms 4
Full Baths 3
Construction Status Resale
HOA Y/N No
Year Built 1982
Annual Tax Amount $11,417
Lot Size 1.010 Acres
Acres 1.01
Lot Dimensions Public Records
Property Sub-Type Detached
Property Description
Truly special pueblo home and guest casita on a lush, tree-shaded acre in the heart of Los Ranchos! With expansive gardens beneath towering cottonwoods, this sophisticated property includes artistic hand-crafted details and lovely, well-proportioned rooms. Beamed ceilings, hand-carved doors, kiva fireplaces, and special details abound. An irrigation well keeps everything green! Walk to the Los Ranchos Farmer's Market or to a wine tasting at Casa Rondena. Historic Los Poblanos is a stone's throw away. Beyond the gated grounds are miles of walking paths, and a peaceful rural vibe in the perfect North Valley location. An absolutely charming home with room for everyone!
Location
State NM
County Bernalillo
Area 100 - North Valley
Rooms
Other Rooms Cabana, Second Garage, Garage(s), Storage, Workshop
Interior
Interior Features High Ceilings, Multiple Living Areas, Main Level Primary, Multiple Primary Suites, Separate Shower, Utility Room
Heating Active Solar, Central, Forced Air
Cooling Refrigerated
Flooring Brick, Carpet
Fireplaces Number 4
Fireplaces Type Custom, Gas Log, Kiva, Wood Burning
Fireplace Yes
Appliance Built-In Gas Oven, Built-In Gas Range, Refrigerator
Laundry Washer Hookup, Electric Dryer Hookup, Gas Dryer Hookup
Exterior
Exterior Feature Courtyard, Privacy Wall, Private Yard, Water Feature, Sprinkler/ Irrigation, Private Entrance
Parking Features Detached, Garage
Garage Spaces 4.0
Garage Description 4.0
Fence Gate, Wall
Utilities Available Electricity Connected, Natural Gas Connected, Sewer Connected, Water Connected
Water Access Desc Public,Well
Roof Type Flat, Pitched
Porch Covered, Open, Patio
Private Pool No
Building
Lot Description Garden, Lawn, Landscaped, Sprinklers Automatic, Trees
Faces East
Story 1
Entry Level One
Foundation Permanent
Sewer Public Sewer
Water Public, Well
Architectural Style Pueblo
Level or Stories One
Additional Building Cabana, Second Garage, Garage(s), Storage, Workshop
New Construction No
Construction Status Resale
Schools
Elementary Schools Alvarado
Middle Schools Taft
High Schools Valley
Others
Tax ID 101406313200230509
Security Features Security Gate
Acceptable Financing Cash, Conventional, VA Loan
Green/Energy Cert None
Listing Terms Cash, Conventional, VA Loan
Financing Conventional
Read Less
GET MORE INFORMATION





