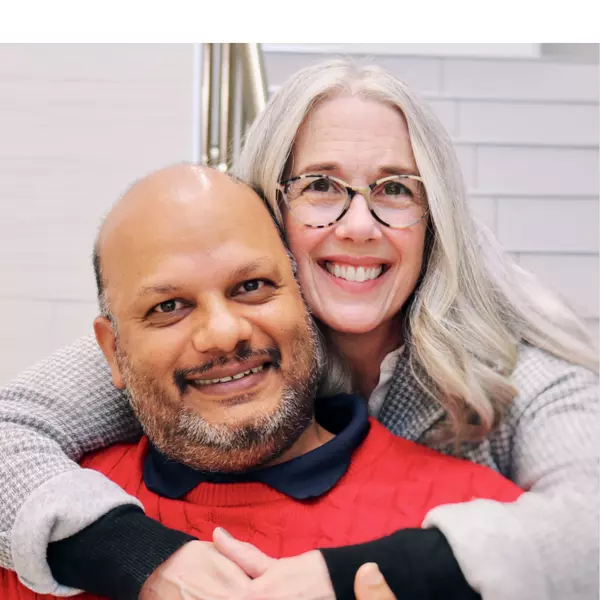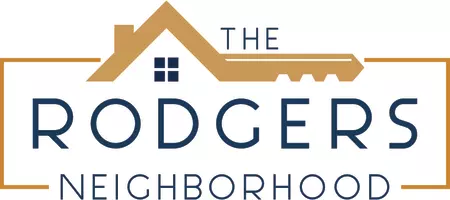Bought with Keller Williams Realty
For more information regarding the value of a property, please contact us for a free consultation.
8700 CAMINO OSITO NE Albuquerque, NM 87111
Want to know what your home might be worth? Contact us for a FREE valuation!

Our team is ready to help you sell your home for the highest possible price ASAP
Key Details
Sold Price $610,000
Property Type Single Family Home
Sub Type Detached
Listing Status Sold
Purchase Type For Sale
Square Footage 2,513 sqft
Price per Sqft $242
Subdivision Academy Estates
MLS Listing ID 1087153
Sold Date 08/15/25
Style Ranch
Bedrooms 3
Full Baths 1
Three Quarter Bath 1
Construction Status Resale
HOA Y/N No
Year Built 1994
Annual Tax Amount $4,899
Lot Size 0.280 Acres
Acres 0.28
Lot Dimensions Public Records
Property Sub-Type Detached
Property Description
Welcome to your new home in the desirable Academy Estates neighborhood. This beautifully crafted residence boasts high ceilings and large windows, creating a light & airy atmosphere throughout. The spacious living room & dining area offer a welcoming space for gatherings, while the well-appointed kitchen is perfect for entertaining; featuring abundant counter space, cabinetry, & a cozy breakfast nook with direct access to the covered porch. The versatile layout includes two generous bedrooms & an office, along with a primary suite complete with an ensuite & a sizable walk-in closet. A unique bonus room provides ample opportunity for creativity, whether for hobbies or fitness area, all set within a meticulously maintained property that exudes pride of ownership. 2024-New Roof
Location
State NM
County Bernalillo
Area 30 - Far Ne Heights
Rooms
Other Rooms Shed(s)
Interior
Interior Features Attic, Breakfast Area, Ceiling Fan(s), Separate/ Formal Dining Room, Dual Sinks, High Ceilings, Home Office, Kitchen Island, Main Level Primary, Pantry, Shower Only, Skylights, Separate Shower, Utility Room, Walk- In Closet(s)
Heating Central, Forced Air, Natural Gas
Cooling Refrigerated
Flooring Carpet, Tile
Fireplaces Number 1
Fireplaces Type Glass Doors, Gas Log
Fireplace Yes
Appliance Dryer, Dishwasher, Free-Standing Electric Range, Disposal, Microwave, Refrigerator, Washer
Laundry Washer Hookup, Electric Dryer Hookup, Gas Dryer Hookup
Exterior
Exterior Feature Privacy Wall, Private Yard, Sprinkler/ Irrigation
Parking Features Attached, Finished Garage, Garage, Oversized
Garage Spaces 3.0
Garage Description 3.0
Fence Wall
Utilities Available Cable Available, Electricity Connected, Natural Gas Connected, Phone Connected, Sewer Connected, Water Connected
View Y/N Yes
Water Access Desc Public
Roof Type Pitched, Shingle
Porch Covered, Patio
Private Pool No
Building
Lot Description Landscaped, Planned Unit Development, Trees, Views
Faces North
Story 1
Entry Level One
Foundation Slab
Sewer Public Sewer
Water Public
Architectural Style Ranch
Level or Stories One
Additional Building Shed(s)
New Construction No
Construction Status Resale
Schools
Elementary Schools Osuna
Middle Schools Madison
High Schools Sandia
Others
Tax ID 102006119132120417
Security Features Security System
Acceptable Financing Cash, Conventional, FHA, VA Loan
Green/Energy Cert None
Listing Terms Cash, Conventional, FHA, VA Loan
Financing Conventional
Read Less
GET MORE INFORMATION





