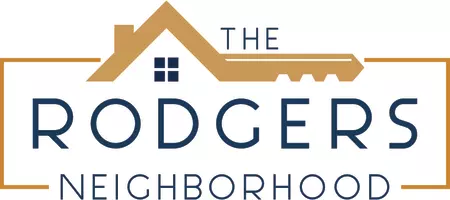Bought with New Mexico Home Brokers
For more information regarding the value of a property, please contact us for a free consultation.
9606 ELENA DR NE Albuquerque, NM 87122
Want to know what your home might be worth? Contact us for a FREE valuation!

Our team is ready to help you sell your home for the highest possible price ASAP
Key Details
Sold Price $1,100,000
Property Type Single Family Home
Sub Type Detached
Listing Status Sold
Purchase Type For Sale
Square Footage 2,600 sqft
Price per Sqft $423
Subdivision North Abq Acres
MLS Listing ID 1086354
Sold Date 07/31/25
Bedrooms 4
Full Baths 2
Half Baths 1
Construction Status Resale
HOA Y/N No
Year Built 2006
Annual Tax Amount $9,188
Lot Size 2.200 Acres
Acres 2.2
Lot Dimensions Other
Property Sub-Type Detached
Property Description
Welcome to your dream retreat, where wide-open space meets convenience and versatility. Set on 2.2 fully usable acres, this unique property offers a horse arena, pole barn, and a drive-through RV garage with doors on both ends, plus extra side parking for trailers, toys, or additional vehicles. Inside, you'll find an updated kitchen, raised ceilings, open concept floorplan, 4-bedrooms, generous living area and beautiful mountain views. The attached 2-car garage is complemented by a separate workshop and separate storage room. This space offers Casita potential. Whether you're an equestrian, RV enthusiast, hobbyist, or simply craving space to grow, this property checks all the boxes. Don't miss this opportunity to own a slice of New Mexico paradise, with room to live, work and play.
Location
State NM
County Bernalillo
Area 20 - North Abq Acres
Rooms
Other Rooms Storage, Workshop
Interior
Interior Features Breakfast Bar, Bookcases, Bathtub, Ceiling Fan(s), Dual Sinks, Great Room, Garden Tub/ Roman Tub, High Ceilings, Kitchen Island, Main Level Primary, Pantry, Soaking Tub, Separate Shower, Cable T V, Water Closet(s), Walk- In Closet(s)
Heating Central, Forced Air, Natural Gas
Cooling Refrigerated
Flooring Carpet, Tile
Fireplaces Number 1
Fireplaces Type Custom, Gas Log
Fireplace Yes
Appliance Convection Oven, Cooktop, Double Oven, Dishwasher, Disposal, Microwave, Refrigerator, Range Hood
Laundry Washer Hookup, Dryer Hookup, Electric Dryer Hookup
Exterior
Exterior Feature Courtyard, Patio, Privacy Wall, Private Yard, R V Parking/ R V Hookup, Water Feature, Sprinkler/ Irrigation
Parking Features Garage, R V Garage, Workshop in Garage
Garage Spaces 3.0
Garage Description 3.0
Utilities Available Cable Connected, Electricity Connected, Natural Gas Connected, Phone Connected
View Y/N Yes
Water Access Desc Shared Well
Roof Type Tar/ Gravel
Present Use Horses
Porch Patio
Private Pool No
Building
Lot Description Views
Faces North
Story 1
Entry Level One
Sewer Septic Tank
Water Shared Well
Level or Stories One
Additional Building Storage, Workshop
New Construction No
Construction Status Resale
Schools
Elementary Schools North Star
Middle Schools Desert Ridge
High Schools La Cueva
Others
Tax ID 102106502416030331
Acceptable Financing Cash, Conventional, Owner May Carry, VA Loan
Green/Energy Cert None
Listing Terms Cash, Conventional, Owner May Carry, VA Loan
Financing Contract
Read Less
GET MORE INFORMATION



