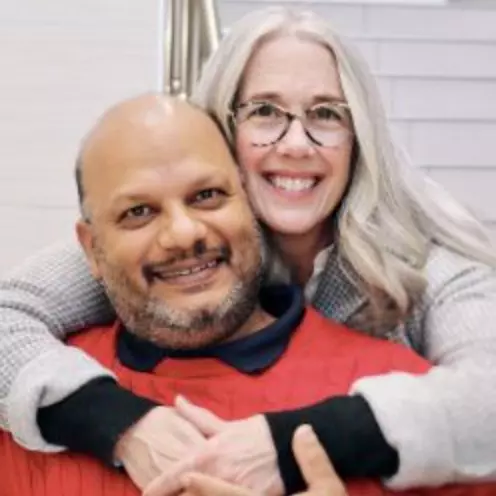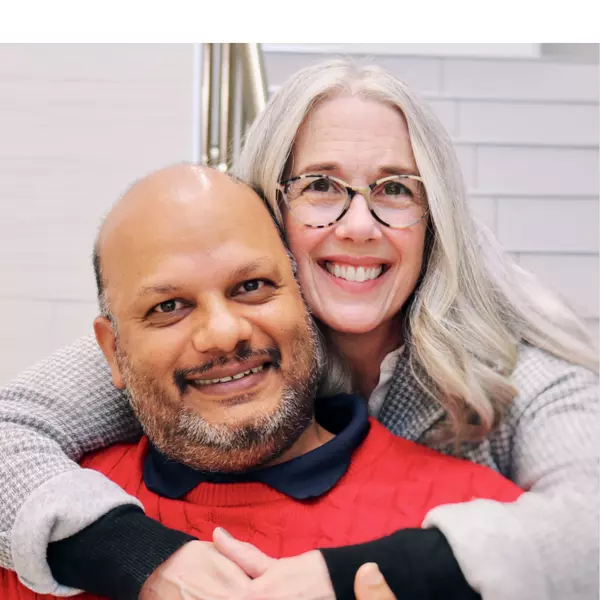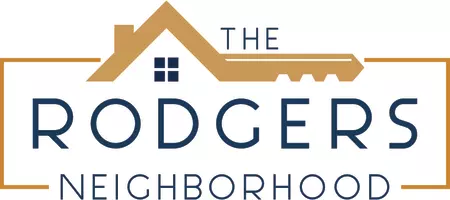Bought with Coldwell Banker Legacy
For more information regarding the value of a property, please contact us for a free consultation.
2619 Corte Castellon SE Rio Rancho, NM 87124
Want to know what your home might be worth? Contact us for a FREE valuation!

Our team is ready to help you sell your home for the highest possible price ASAP
Key Details
Sold Price $624,900
Property Type Single Family Home
Sub Type Detached
Listing Status Sold
Purchase Type For Sale
Square Footage 3,865 sqft
Price per Sqft $161
Subdivision Corazon At Cabezon
MLS Listing ID 1064000
Sold Date 07/24/24
Bedrooms 5
Full Baths 3
Half Baths 1
Construction Status Resale
HOA Fees $64/qua
HOA Y/N Yes
Year Built 2006
Annual Tax Amount $4,010
Lot Size 9,583 Sqft
Acres 0.22
Lot Dimensions Public Records
Property Sub-Type Detached
Property Description
Discover the perfect blend of comfort & elegance in this well-maintained, upgraded Pulte home, nestled in the prestigious gated community of Cabezon. This spacious 3865 sq ft. Madrid floorplan, features 5/6 bedrooms and 31/2 baths, situated at the end of a cul-de-sac on a .22-acre lot with backyard access. Highlights include: Bamboo and tile flooring, matching granite countertops in kitchen and all bathrooms, LED lighting in all rooms and added recessed lighting in the kitchen, living areas, and master bedroom. The professionally landscaped backyard is perfect for entertaining with a large porch, custom fireplace, custom built gates, a walk path on both sides, while ample parking for up to 10 cars ensures convenience for your guests. Home offers the ideal balance luxury and practicality.
Location
State NM
County Sandoval
Area 140 - Rio Rancho South
Interior
Interior Features Ceiling Fan(s), Dual Sinks, Garden Tub/ Roman Tub, Home Office, Kitchen Island, Loft, Multiple Living Areas, Pantry, Separate Shower, Cable T V, Walk- In Closet(s)
Heating Central, Forced Air, Multiple Heating Units, Natural Gas
Cooling Refrigerated
Flooring Bamboo, Carpet, Tile
Fireplace No
Appliance Convection Oven, Dishwasher, Free-Standing Gas Range, Microwave, Refrigerator, Water Softener Owned
Laundry Gas Dryer Hookup, Washer Hookup, Dryer Hookup, Electric Dryer Hookup
Exterior
Exterior Feature Private Yard
Parking Features Attached, Finished Garage, Garage, Garage Door Opener
Garage Spaces 3.0
Garage Description 3.0
Fence Wall
Utilities Available Cable Connected, Electricity Connected, Natural Gas Connected, Sewer Connected, Water Connected
Water Access Desc Public
Roof Type Pitched, Tile
Accessibility None
Porch Covered, Patio
Private Pool No
Building
Lot Description Cul- De- Sac, Lawn, Landscaped
Faces South
Story 2
Entry Level Two
Sewer Public Sewer
Water Public
Level or Stories Two
New Construction No
Construction Status Resale
Others
HOA Fee Include Common Areas
Tax ID R146737
Security Features Smoke Detector(s)
Acceptable Financing Cash, Conventional
Green/Energy Cert None
Listing Terms Cash, Conventional
Financing Conventional
Read Less
GET MORE INFORMATION





