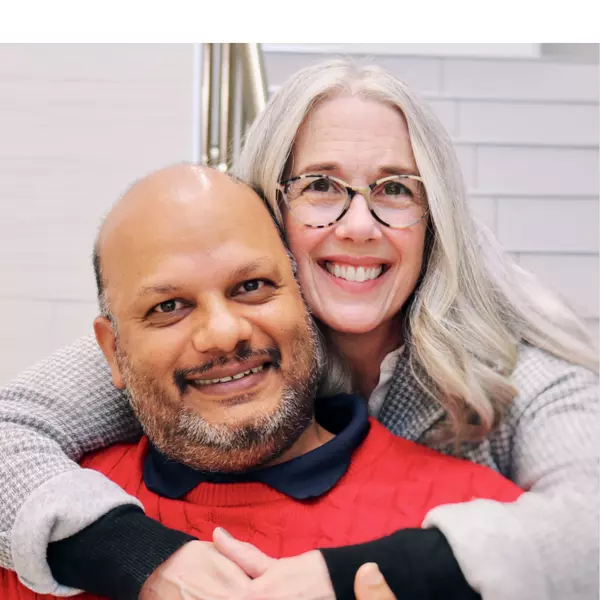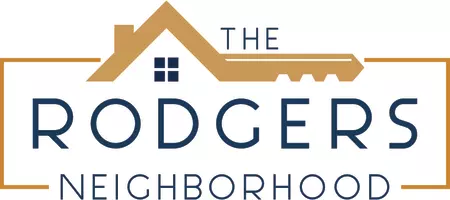Bought with Coldwell Banker Legacy
For more information regarding the value of a property, please contact us for a free consultation.
9200 Palomas AVE NE Albuquerque, NM 87109
Want to know what your home might be worth? Contact us for a FREE valuation!

Our team is ready to help you sell your home for the highest possible price ASAP
Key Details
Sold Price $402,500
Property Type Single Family Home
Sub Type Detached
Listing Status Sold
Purchase Type For Sale
Square Footage 3,108 sqft
Price per Sqft $129
Subdivision Ridgefield Sub
MLS Listing ID 855742
Sold Date 03/16/16
Bedrooms 5
Full Baths 1
Half Baths 1
Three Quarter Bath 2
HOA Y/N No
Year Built 1995
Annual Tax Amount $4,100
Lot Size 7,405 Sqft
Acres 0.17
Lot Dimensions Public Records
Property Sub-Type Detached
Property Description
Wonderful Sivage Thomas Brick home with 3 car garage located in one of the most sought after school districts. Home includes 2 living areas as well as formal and informal Dining. Kitchen's island and plenty of counter space are a cooks dream. Kitchen opens to family room with fireplace, large windows bring in lots of natural light. Master bedroom is on the Main Level, with walk in closet, dual sinks and separated shower and tub, includes new beautiful tile surround with deco accents. Upstairs there are 4 spacious bedrooms, 2 with a Jack & Jill bath and a 3/4 bath. The Upstairs is loaded with possibilities, guest room, office, inlaw suite, exercise room, hobby room...Home has had many upgrades in the past few years including flooring, paint, light fixtures.
Location
State NM
County Bernalillo
Area 30 - Far Ne Heights
Interior
Interior Features Breakfast Area, Bathtub, Ceiling Fan(s), Dining Area, Separate/ Formal Dining Room, Dual Sinks, Family/ Dining Room, Garden Tub/ Roman Tub, Home Office, Living/ Dining Room, Multiple Living Areas, Main Level Master, Skylights, Soaking Tub, Cable T V, Walk- In Closet(s)
Heating Central, Forced Air, Multiple Heating Units
Cooling Refrigerated, 2 Units
Flooring Carpet, Tile
Fireplaces Number 1
Fireplaces Type Blower Fan, Glass Doors, Gas Log
Fireplace Yes
Appliance Built-In Electric Range, Down Draft, Dishwasher, Disposal, Microwave, Range, Refrigerator, Self Cleaning Oven
Laundry Washer Hookup, Electric Dryer Hookup, Gas Dryer Hookup
Exterior
Exterior Feature Balcony, Fully Fenced, Sprinkler/ Irrigation
Parking Features Attached, Finished Garage, Garage, Garage Door Opener
Garage Spaces 3.0
Garage Description 3.0
Water Access Desc Public
Roof Type Pitched, Shingle
Porch Balcony, Open, Patio
Private Pool No
Building
Lot Description Corner Lot, Lawn, Landscaped, Sprinklers Automatic, Xeriscape
Faces North
Story 2
Entry Level Two
Sewer Public Sewer
Water Public
Level or Stories Two
Schools
Elementary Schools Hubert Humphrey
Middle Schools Eisenhower
High Schools La Cueva
Others
Tax ID 102006332647012012
Security Features Smoke Detector(s)
Acceptable Financing Cash, Conventional, VA Loan
Listing Terms Cash, Conventional, VA Loan
Financing Conventional
Read Less
GET MORE INFORMATION



