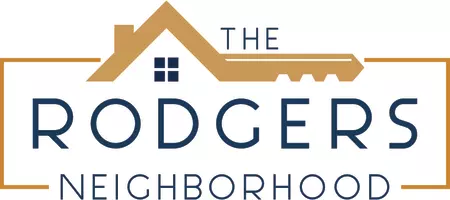Bought with Realty One of New Mexico
For more information regarding the value of a property, please contact us for a free consultation.
8500 Villa Firenze LN NE Albuquerque, NM 87122
Want to know what your home might be worth? Contact us for a FREE valuation!

Our team is ready to help you sell your home for the highest possible price ASAP
Key Details
Sold Price $635,000
Property Type Single Family Home
Sub Type Detached
Listing Status Sold
Purchase Type For Sale
Square Footage 3,426 sqft
Price per Sqft $185
Subdivision Villa Firenze
MLS Listing ID 898433
Sold Date 11/03/17
Style Mediterranean,Spanish/Mediterranean
Bedrooms 4
Full Baths 1
Three Quarter Bath 2
Construction Status New Construction
HOA Fees $600/mo
HOA Y/N Yes
Year Built 2017
Annual Tax Amount $1,150
Lot Size 8,712 Sqft
Acres 0.2
Lot Dimensions Public Records
Property Sub-Type Detached
Property Description
Extraordinary Mediterranean custom beauty located in the desirable Villa Firenze neighborhood. Home features 3,426sf, 4 bedrooms, 3 bathrooms, a loft and 3 car garage! Home complete with all high-end finishes! Grand family room with gorgeous hardwood flooring, soaring ceilings and gas fireplace w/stacked stoned accents. Gourmet kitchen with high-end cabinetry, granite countertops, built-in oven/microwave, gas cooktop, pot filler, backsplash, travertine flooring, and island with seating area. Cozy 1st floor master suite with 2 sided fireplace. Spa like bath w/ his/hers vessel sinks, vanity area, deep garden tub, walk-in shower w/ custom surround and bench. Huge walk-in closet with laundry room access. Extra 1st floor guest room. Enjoy the covered patio with built-in grill and fire pit!
Location
State NM
County Bernalillo
Area 21 - Abq Acres West
Interior
Interior Features Beamed Ceilings, Cathedral Ceiling(s), Dual Sinks, Great Room, Garden Tub/ Roman Tub, Kitchen Island, Main Level Master, Pantry, Separate Shower, Walk- In Closet(s)
Heating Central, Forced Air, Multiple Heating Units, Natural Gas
Cooling Central Air, Refrigerated, 2 Units
Flooring Carpet, Stone, Wood
Fireplaces Number 2
Fireplaces Type Gas Log
Fireplace Yes
Appliance Cooktop, Dishwasher, Disposal, Microwave, Range Hood
Laundry Washer Hookup, Electric Dryer Hookup, Gas Dryer Hookup
Exterior
Exterior Feature Fire Pit, Outdoor Grill, Private Yard
Parking Features Attached, Garage, Oversized
Garage Spaces 3.0
Garage Description 3.0
Fence Wall
View Y/N Yes
Water Access Desc Public
Roof Type Pitched, Tile
Accessibility None
Porch Covered, Patio
Private Pool No
Building
Lot Description Corner Lot, Landscaped, Views
Faces West
Story 2
Entry Level Two
Sewer Public Sewer
Water Public
Architectural Style Mediterranean, Spanish/Mediterranean
Level or Stories Two
New Construction Yes
Construction Status New Construction
Schools
Elementary Schools Dennis Chavez
Middle Schools Desert Ridge
High Schools La Cueva
Others
HOA Fee Include Common Areas,Security
Tax ID 102006421521330976
Security Features Security System
Acceptable Financing Cash, Conventional, VA Loan
Listing Terms Cash, Conventional, VA Loan
Financing Conventional
Read Less
GET MORE INFORMATION



