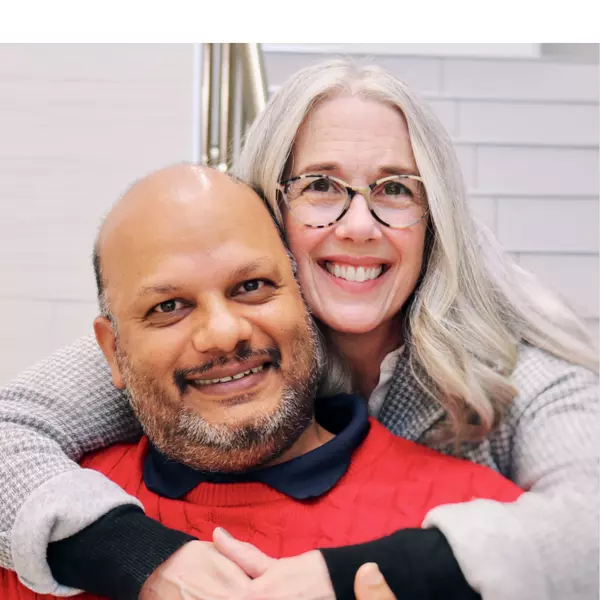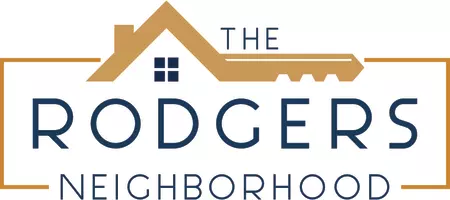Bought with Non-Member Office
For more information regarding the value of a property, please contact us for a free consultation.
4362 San Benito ST #UNIT A Santa Fe, NM 87507
Want to know what your home might be worth? Contact us for a FREE valuation!

Our team is ready to help you sell your home for the highest possible price ASAP
Key Details
Sold Price $220,000
Property Type Condo
Sub Type Condominium
Listing Status Sold
Purchase Type For Sale
Square Footage 1,326 sqft
Price per Sqft $165
Subdivision Rancho Santos
MLS Listing ID 923850
Sold Date 12/14/18
Style Pueblo
Bedrooms 2
Full Baths 2
Construction Status Resale
HOA Fees $2,100/mo
HOA Y/N Yes
Year Built 2007
Annual Tax Amount $1,072
Lot Size 871 Sqft
Acres 0.02
Lot Dimensions Public Records
Property Sub-Type Condominium
Property Description
A beautiful two bedroom, 2 bath, Condo, with a loft that could easily be used as a third bedroom, a great home office space, recreation area, gym, or library is currently on the market ready to be your new home. The master suite is downstairs. Outside patio from Master. The second bedroom is upstairs. There is ceramic tile in all the wet areas and in the living room. The remaining floors have a beautiful, like-new, carpet. The tall ceiling in the living room provide an incredible, spaciousness to the entire home. The corian counter tops, in the kitchen makes food preparation a joy and the clean up a snap. This home comes with a two car garage, easy walking distance to shopping. Plenty of natural lighting fills the home. Looking for a home that feels right, this is it!
Location
State NM
County Santa Fe
Area 300 - City Of Santa Fe
Interior
Interior Features Breakfast Area, Ceiling Fan(s), Cathedral Ceiling(s), Dual Sinks, Loft, Main Level Master
Heating Central, Forced Air, Natural Gas
Cooling Central Air, Refrigerated
Flooring Carpet, Tile
Fireplace No
Appliance Built-In Electric Range, Dryer, Dishwasher, Disposal, Microwave, Refrigerator, Washer
Laundry Washer Hookup, Electric Dryer Hookup, Gas Dryer Hookup
Exterior
Parking Features Attached, Finished Garage, Garage, Garage Door Opener
Garage Spaces 2.0
Garage Description 2.0
Water Access Desc Public
Roof Type Flat
Accessibility None
Porch Open, Patio
Private Pool No
Building
Lot Description Landscaped, Planned Unit Development
Faces West
Story 2
Entry Level Two
Sewer Public Sewer
Water Public
Architectural Style Pueblo
Level or Stories Two
New Construction No
Construction Status Resale
Others
HOA Fee Include Common Areas,Maintenance Grounds
Tax ID 1050096137320
Security Features Smoke Detector(s)
Acceptable Financing Conventional, FHA, VA Loan
Listing Terms Conventional, FHA, VA Loan
Financing Conventional
Read Less
GET MORE INFORMATION





