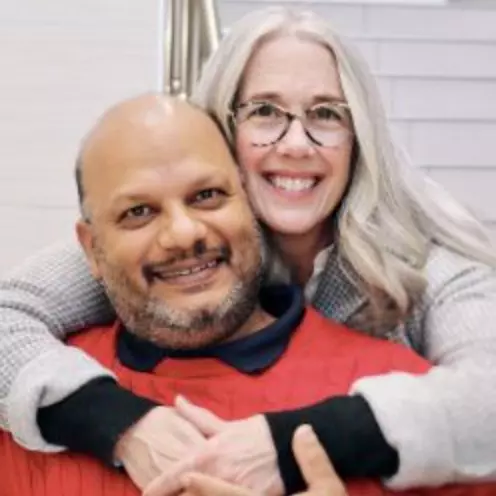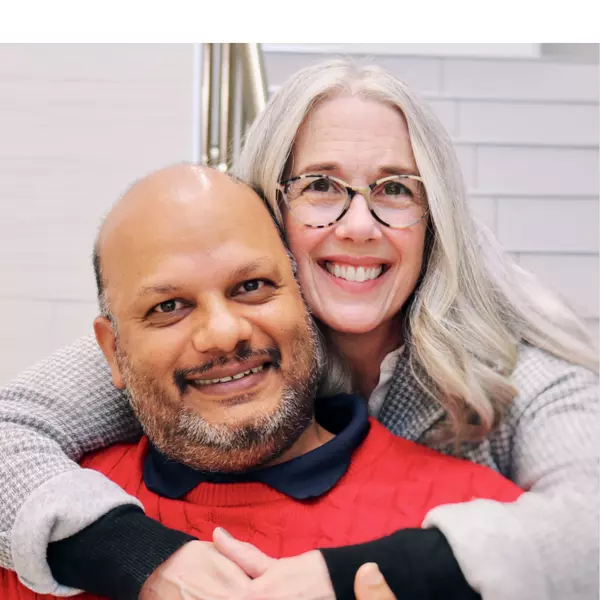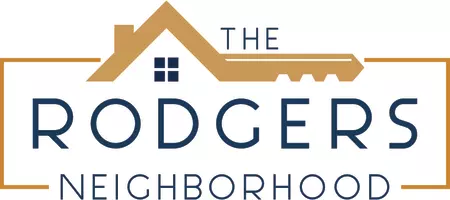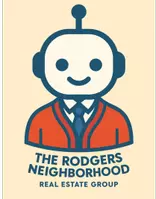Bought with Signature Southwest Properties
For more information regarding the value of a property, please contact us for a free consultation.
860 GOLDEN YARROW TRL Bernalillo, NM 87004
Want to know what your home might be worth? Contact us for a FREE valuation!

Our team is ready to help you sell your home for the highest possible price ASAP
Key Details
Sold Price $335,500
Property Type Single Family Home
Sub Type Detached
Listing Status Sold
Purchase Type For Sale
Square Footage 1,720 sqft
Price per Sqft $195
Subdivision The Orchards 3
MLS Listing ID 986588
Sold Date 06/01/21
Style Custom
Bedrooms 2
Full Baths 2
Construction Status Resale
HOA Fees $1,920/mo
HOA Y/N Yes
Year Built 2012
Annual Tax Amount $2,334
Lot Size 4,791 Sqft
Acres 0.11
Lot Dimensions Public Records
Property Sub-Type Detached
Property Description
Carefree Living in this Popular Carlsbad model in Alegria by Del Webb! This bright, one-story, has a universal design layout & very nice upgrades. Immaculate interior includes a kitchen w/ granite, island, breakfast area, pantry, Upgrades include appliances, gourmet gas cooktop, double oven and refrigerator. Wood and tile flooring. Other features include built-in desk areas, refrigerated air, cherry cabinetry, a laundry room w/extra cabinets & washer/dryer. Owners suite is light and bright, en-suite bath has double vanity, luxurious garden tub, & shower - 2 Closets.Flex space is wonderful. Enjoy Bosque walking trails, gym, indoor/outdoor pool. Virtually no YARD WORK- go out - enjoy the outdoors and fun at ALEGRIA. Pre-Inspected and MOVE IN ready!Did I mention Championship Golf nearby?
Location
State NM
County Sandoval
Area 170 - Bernalillo/Algdones
Interior
Interior Features Dual Sinks, Entrance Foyer, Great Room, Garden Tub/ Roman Tub, High Speed Internet, Kitchen Island, Multiple Living Areas, Main Level Primary, Pantry, Skylights, Separate Shower, Cable T V, Utility Room
Heating Central, Forced Air, Natural Gas
Cooling Refrigerated
Flooring Tile, Wood
Fireplace No
Appliance Cooktop, Disposal, Microwave
Laundry Gas Dryer Hookup, Washer Hookup, Dryer Hookup, Electric Dryer Hookup
Exterior
Exterior Feature Playground, Private Entrance, Private Yard
Parking Features Attached, Finished Garage, Garage
Garage Spaces 2.0
Garage Description 2.0
Fence Gate, Wall
Pool Gunite, In Ground
Community Features Gated
Utilities Available Cable Connected, Electricity Connected, Natural Gas Connected, Phone Connected, Sewer Connected, Underground Utilities, Water Connected
Water Access Desc Public
Roof Type Pitched, Tile
Accessibility Wheelchair Access
Porch Covered, Patio
Private Pool No
Building
Lot Description Landscaped, Planned Unit Development
Faces West
Story 1
Entry Level One
Sewer Public Sewer
Water Public
Architectural Style Custom
Level or Stories One
New Construction No
Construction Status Resale
Others
HOA Fee Include Clubhouse,Common Areas,Security
Senior Community Yes
Tax ID 1018073389235
Security Features Security Gate
Acceptable Financing Cash, Conventional
Listing Terms Cash, Conventional
Financing Conventional
Read Less
GET MORE INFORMATION



