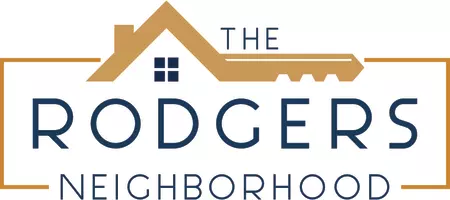Bought with Coldwell Banker Legacy
For more information regarding the value of a property, please contact us for a free consultation.
51 Sky Mountain RD Placitas, NM 87043
Want to know what your home might be worth? Contact us for a FREE valuation!

Our team is ready to help you sell your home for the highest possible price ASAP
Key Details
Sold Price $720,000
Property Type Single Family Home
Sub Type Detached
Listing Status Sold
Purchase Type For Sale
Square Footage 2,989 sqft
Price per Sqft $240
Subdivision Sky Mountain
MLS Listing ID 996349
Sold Date 08/04/21
Style Pueblo
Bedrooms 3
Full Baths 1
Three Quarter Bath 2
Construction Status Resale
HOA Fees $36/mo
HOA Y/N Yes
Year Built 2003
Lot Size 0.790 Acres
Acres 0.79
Lot Dimensions Public Records
Property Sub-Type Detached
Property Description
All the Southwest style you have been looking for with unobstructed Sandia Mountain Views in a more private cul-de-sac location. Quality construction built by Tom Ashe. Home features a gourmet kitchen, stainless appliances, double wall ovens, 5 burner gas cooktop, new quartz countertop, wine cooler, prep sink & more open to 1 of 3 custom fireplaces. Custom cabinetry & solid wood doors. Accented with antique accent doors & cabinets. All tile flooring, no carpet! Two Living areas, 3 Bedrooms, 3 Baths, 3 Car Garage. Large Master bedroom showcases views with sitting room & huge walk-in closet. Split cedar ceilings with beams. Radiant Heat, 2 Evaporative Coolers + Mini Split in Kitchen area. Community water, natural gas, high speed internet. See attached Features list.
Location
State NM
County Sandoval
Area 180 - Placitas Area
Interior
Interior Features Beamed Ceilings, Bookcases, Breakfast Area, Ceiling Fan(s), High Speed Internet, Multiple Living Areas, Main Level Master, Pantry, Shower Only, Skylights, Separate Shower, Walk- In Closet(s), Central Vacuum
Heating Ductless, Natural Gas, Radiant
Cooling Evaporative Cooling, 2 Units
Flooring Tile
Fireplaces Number 3
Fireplaces Type Custom, Wood Burning
Fireplace Yes
Appliance Cooktop, Double Oven, Dishwasher, Disposal, Microwave, Trash Compactor, Wine Cooler
Laundry Gas Dryer Hookup, Washer Hookup, Dryer Hookup, Electric Dryer Hookup
Exterior
Exterior Feature Privacy Wall, Private Yard, Sprinkler/ Irrigation
Parking Features Attached, Finished Garage, Garage, Garage Door Opener
Garage Spaces 3.0
Garage Description 3.0
Fence Wall
Utilities Available Electricity Connected, Natural Gas Connected, Phone Connected, Underground Utilities, Water Connected
View Y/N Yes
Water Access Desc Community/Coop
Roof Type Pitched, Tar/ Gravel
Porch Covered, Patio
Private Pool No
Building
Lot Description Cul- De- Sac, Landscaped, Sprinklers Automatic, Views
Faces South
Story 1
Entry Level One
Sewer Septic Tank
Water Community/ Coop
Architectural Style Pueblo
Level or Stories One
New Construction No
Construction Status Resale
Others
HOA Fee Include Common Areas
Tax ID 1021073201264
Security Features Smoke Detector(s)
Acceptable Financing Cash, Conventional, VA Loan
Listing Terms Cash, Conventional, VA Loan
Financing Cash
Read Less
GET MORE INFORMATION



