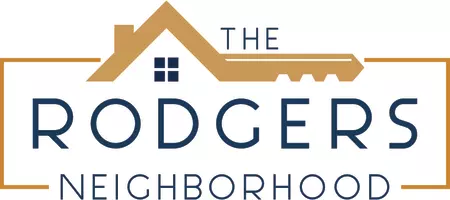Bought with Realty One of New Mexico
For more information regarding the value of a property, please contact us for a free consultation.
1533 VALLEY DR Grants, NM 87020
Want to know what your home might be worth? Contact us for a FREE valuation!

Our team is ready to help you sell your home for the highest possible price ASAP
Key Details
Sold Price $265,000
Property Type Single Family Home
Sub Type Detached
Listing Status Sold
Purchase Type For Sale
Square Footage 2,634 sqft
Price per Sqft $100
Subdivision North Hills
MLS Listing ID 979737
Sold Date 02/10/21
Style Ranch
Bedrooms 4
Full Baths 3
Construction Status Resale
HOA Y/N No
Year Built 2013
Annual Tax Amount $3,741
Lot Size 0.280 Acres
Acres 0.28
Lot Dimensions Public Records
Property Sub-Type Detached
Property Description
Beautiful 4 bedroom, 3 bathroom, with a separate office single story home the North Hills Subdivision! High ceilings and large open floor plan, tile flooring throughout! Bright, open kitchen with granite countertops, island with space for barstools and a large, walk in pantry! Large laundry room with cabinets and counter space! Master suite, large walk-in closet, master bathroom with jetted garden tub, separate walk-in shower with dual rainfall system, 2 bedrooms, with jack and Jill bathroom, w, full guest bathroom, separate guest bedroom, and office space. Smart home capable, cable, phone and high-speed internet ready. Beautiful views of Mt. Taylor and Zuni Mountains! Tennis courts at schools! All appliances are negotiable with an acceptable offer. Make an appointment today!
Location
State NM
County Cibola
Area 390 - Cibola
Interior
Interior Features Ceiling Fan(s), Dual Sinks, Family/ Dining Room, Great Room, High Ceilings, High Speed Internet, Home Office, Jack and Jill Bath, Jetted Tub, Kitchen Island, Living/ Dining Room, Main Level Master, Separate Shower, Cable T V, Walk- In Closet(s)
Heating Central, Forced Air, Natural Gas
Cooling Central Air, Refrigerated
Flooring Tile
Fireplace No
Appliance Dishwasher, Free-Standing Gas Range, Disposal, Microwave
Laundry Washer Hookup, Dryer Hookup, Electric Dryer Hookup
Exterior
Exterior Feature Courtyard, Fence, Private Entrance, Patio, Privacy Wall, Private Yard
Parking Features Attached, Door- Multi, Electricity, Garage, Two Car Garage
Garage Spaces 2.0
Garage Description 2.0
Fence Front Yard, Wall
Utilities Available Cable Available, Electricity Connected, Natural Gas Connected, Phone Available, Sewer Connected, Underground Utilities, Water Connected
View Y/N Yes
Water Access Desc Public
Roof Type Composition, Shingle
Present Use Subdivision
Accessibility None
Porch Covered, Patio
Private Pool No
Building
Lot Description Landscaped, Views
Faces Southeast
Story 1
Entry Level One
Sewer Public Sewer
Water Public
Architectural Style Ranch
Level or Stories One
New Construction No
Construction Status Resale
Others
Tax ID 2054063470340
Security Features Smoke Detector(s)
Acceptable Financing Cash, Conventional, FHA, VA Loan
Listing Terms Cash, Conventional, FHA, VA Loan
Financing Conventional
Read Less
GET MORE INFORMATION





