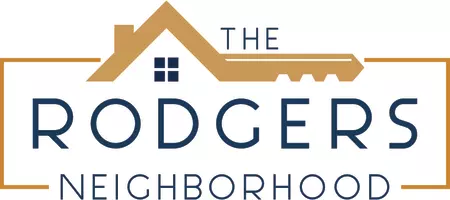Bought with Re/Max Alliance, REALTORS
For more information regarding the value of a property, please contact us for a free consultation.
9117 Ridgefield AVE NE Albuquerque, NM 87109
Want to know what your home might be worth? Contact us for a FREE valuation!

Our team is ready to help you sell your home for the highest possible price ASAP
Key Details
Sold Price $475,000
Property Type Single Family Home
Sub Type Detached
Listing Status Sold
Purchase Type For Sale
Square Footage 2,718 sqft
Price per Sqft $174
Subdivision Ridgefield Sub
MLS Listing ID 942230
Sold Date 06/21/19
Style Custom
Bedrooms 4
Full Baths 3
Construction Status Resale
HOA Y/N No
Year Built 1992
Annual Tax Amount $4,881
Lot Size 10,890 Sqft
Acres 0.25
Lot Dimensions Public Records
Property Sub-Type Detached
Property Description
Simply Stunning! Meticulously cared for home in the La Cueva school district. Sitting on an amazing 0.25-acre lot this home has incredible views of the Sandia Mountains. Elegant living room and formal dining room with custom window treatments and gorgeous sweeping staircase. Enjoy the tranquil and relaxing indoor and outdoor living of this 4 bedroom with an office [possible 5 bedroom], 3 bath home and recently installed refrigerated air. Updated gourmet kitchen, new stainless-steel appliances. Step inside the soaring foyer and enjoy open concept living at its very best. Updated master suite with beautiful spa bathroom. Covered patio with plenty of room for dining, entertaining and star gazing. Please use Showingtime to schedule your pre-approved buyers.
Location
State NM
County Bernalillo
Area 30 - Far Ne Heights
Interior
Interior Features Attic, Breakfast Area, Ceiling Fan(s), Cathedral Ceiling(s), Separate/ Formal Dining Room, Dual Sinks, Entrance Foyer, Garden Tub/ Roman Tub, Home Office, Kitchen Island, Multiple Living Areas, Pantry, Separate Shower, Water Closet(s), Walk- In Closet(s)
Heating Central, Forced Air, Multiple Heating Units
Cooling Central Air, Refrigerated, 2 Units
Flooring Carpet, Tile
Fireplaces Number 1
Fireplaces Type Custom, Glass Doors, Gas Log
Fireplace Yes
Appliance Dishwasher, Free-Standing Electric Range, Disposal, Microwave, Refrigerator
Laundry Washer Hookup, Dryer Hookup, Electric Dryer Hookup
Exterior
Exterior Feature Fence, Patio, Private Yard, Storage, Sprinkler/ Irrigation
Parking Features Attached, Garage
Garage Spaces 2.0
Garage Description 2.0
Fence Wall
Utilities Available Cable Available, Electricity Connected, Natural Gas Connected, Phone Available, Sewer Connected, Water Connected
View Y/N Yes
Water Access Desc Public
Roof Type Pitched, Tile
Accessibility None
Porch Covered, Open, Patio
Private Pool No
Building
Lot Description Lawn, Views, Xeriscape
Faces South
Story 2
Entry Level Two
Sewer Public Sewer
Water Public
Architectural Style Custom
Level or Stories Two
New Construction No
Construction Status Resale
Schools
Elementary Schools Hubert Humphrey
Middle Schools Eisenhower
High Schools La Cueva
Others
Tax ID 102006330146710481
Acceptable Financing Cash, Conventional, FHA, VA Loan
Listing Terms Cash, Conventional, FHA, VA Loan
Financing Conventional
Read Less
GET MORE INFORMATION



