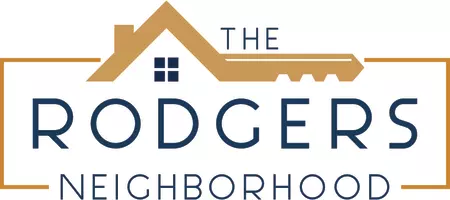9519 Oakland AVE NE Albuquerque, NM 87122

UPDATED:
Key Details
Property Type Single Family Home
Sub Type Detached
Listing Status Active
Purchase Type For Sale
Square Footage 3,684 sqft
Price per Sqft $387
MLS Listing ID 1093550
Style Custom,Mediterranean
Bedrooms 6
Full Baths 3
Half Baths 1
Three Quarter Bath 1
Construction Status Resale
HOA Y/N No
Year Built 2019
Annual Tax Amount $12,363
Lot Size 0.730 Acres
Acres 0.73
Lot Dimensions Public Records
Property Sub-Type Detached
Property Description
Location
State NM
County Bernalillo
Area 20 - North Abq Acres
Rooms
Other Rooms Outdoor Kitchen, Storage
Interior
Interior Features Breakfast Bar, Bookcases, Breakfast Area, Bathtub, Cedar Closet(s), Ceiling Fan(s), Cathedral Ceiling(s), Separate/ Formal Dining Room, Dual Sinks, Entrance Foyer, Family/ Dining Room, Garden Tub/ Roman Tub, In- Law Floorplan, Jack and Jill Bath, Kitchen Island, Living/ Dining Room, Main Level Primary, Multiple Primary Suites, Pantry, Sitting Area in Master, Soaking Tub
Heating Central, Forced Air, Multiple Heating Units, Natural Gas
Cooling Multi Units, Refrigerated
Flooring Carpet, Tile
Fireplaces Number 1
Fireplace Yes
Appliance Built-In Electric Range, Cooktop, Dishwasher, Microwave, Refrigerator, Water Softener Owned
Laundry Washer Hookup, Electric Dryer Hookup, Gas Dryer Hookup
Exterior
Exterior Feature Balcony, Deck, Fully Fenced, Fence, Fire Pit, Hot Tub/ Spa, Patio, Privacy Wall, Private Yard, R V Parking/ R V Hookup, Sprinkler/ Irrigation
Parking Features Attached, Finished Garage, Garage, Oversized
Garage Spaces 3.0
Garage Description 3.0
Fence Front Yard, Wall
Pool Gunite, Heated, In Ground, Pool Cover
Utilities Available Electricity Connected, Natural Gas Connected, Underground Utilities, Water Connected
View Y/N Yes
Water Access Desc Private,Well
Roof Type Pitched, Tile
Porch Balcony, Covered, Deck, Patio
Private Pool Yes
Building
Lot Description Corner Lot, Landscaped, Sprinklers Automatic, Sprinklers Partial, Trees, Views, Xeriscape
Faces South
Story 2
Entry Level Two
Foundation Slab
Sewer Septic Tank
Water Private, Well
Architectural Style Custom, Mediterranean
Level or Stories Two
Additional Building Outdoor Kitchen, Storage
New Construction No
Construction Status Resale
Schools
Elementary Schools North Star
Middle Schools Desert Ridge
High Schools La Cueva
Others
Tax ID 1-020-064-517-440-1-04-16
Security Features Security System
Acceptable Financing Cash, Conventional, FHA, VA Loan
Green/Energy Cert None
Listing Terms Cash, Conventional, FHA, VA Loan
GET MORE INFORMATION





