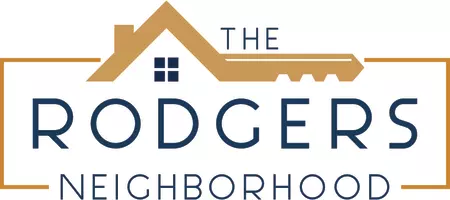4405 Barrett AVE NW Albuquerque, NM 87114

UPDATED:
Key Details
Property Type Single Family Home
Sub Type Detached
Listing Status Active
Purchase Type For Sale
Square Footage 1,534 sqft
Price per Sqft $218
Subdivision Plat Of Crystal Ridge Subdivision
MLS Listing ID 1093521
Bedrooms 3
Full Baths 2
Construction Status Resale
HOA Y/N No
Year Built 1998
Annual Tax Amount $2,618
Lot Size 5,227 Sqft
Acres 0.12
Lot Dimensions Public Records
Property Sub-Type Detached
Property Description
Location
State NM
County Bernalillo
Area 121 - Paradise East
Rooms
Other Rooms None
Interior
Interior Features Bathtub, Ceiling Fan(s), Dual Sinks, Garden Tub/ Roman Tub, High Ceilings, Main Level Primary, Pantry, Soaking Tub, Separate Shower
Heating Central, Forced Air
Flooring Carpet Free, Laminate, Tile
Fireplaces Number 1
Fireplaces Type Decorative, Glass Doors, Gas Log
Fireplace Yes
Appliance Dryer, Dishwasher, Disposal, Refrigerator, Water Softener Owned, Washer
Laundry Washer Hookup, Dryer Hookup, Electric Dryer Hookup
Exterior
Exterior Feature Fence, Privacy Wall, Private Yard
Parking Features Attached, Door- Multi, Garage, Two Car Garage, See Remarks
Garage Spaces 2.0
Garage Description 2.0
Fence Front Yard, Wall
Utilities Available Electricity Connected
Water Access Desc Public
Roof Type Pitched, Tile
Accessibility None
Porch Open, Patio
Private Pool No
Building
Lot Description Landscaped, Trees, Xeriscape
Faces South
Story 1
Entry Level One
Foundation Slab
Sewer Public Sewer
Water Public
Level or Stories One
Additional Building None
New Construction No
Construction Status Resale
Schools
Elementary Schools Seven Bar
Middle Schools Taylor
High Schools Cibola
Others
Tax ID 1-013-065-093-513-2-13-13
Acceptable Financing Cash, Conventional, FHA, Other, See Remarks, VA Loan
Green/Energy Cert None
Listing Terms Cash, Conventional, FHA, Other, See Remarks, VA Loan
GET MORE INFORMATION





