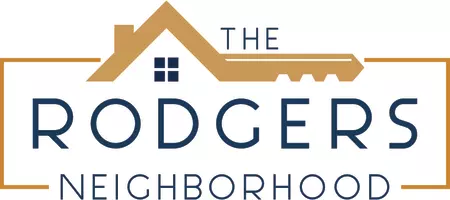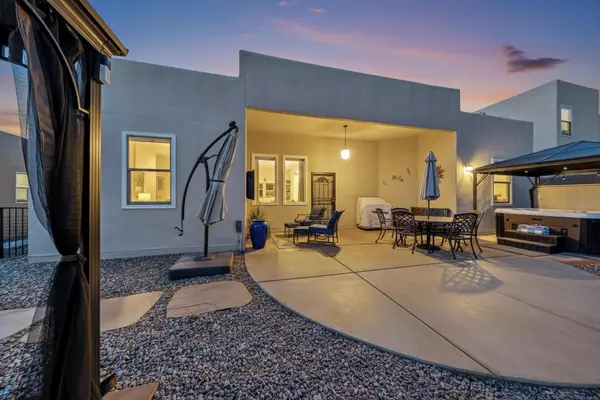1914 Western Hills DR SE Rio Rancho, NM 87124

UPDATED:
Key Details
Property Type Single Family Home
Sub Type Detached
Listing Status Active
Purchase Type For Sale
Square Footage 2,187 sqft
Price per Sqft $205
Subdivision Rancho Oro Rancho Plata Unit 2
MLS Listing ID 1093281
Style Pueblo,Ranch
Bedrooms 3
Full Baths 2
Construction Status Resale
HOA Fees $150/ann
HOA Y/N Yes
Year Built 2007
Annual Tax Amount $2,894
Lot Size 6,969 Sqft
Acres 0.16
Lot Dimensions Public Records
Property Sub-Type Detached
Property Description
Location
State NM
County Sandoval
Area 140 - Rio Rancho South
Rooms
Other Rooms Shed(s)
Interior
Interior Features Ceiling Fan(s), Dual Sinks, Entrance Foyer, Great Room, Garden Tub/ Roman Tub, Home Office, Main Level Primary, Pantry, Separate Shower, Walk- In Closet(s)
Heating Central, Forced Air, Natural Gas
Cooling Refrigerated
Flooring Carpet, Tile
Fireplaces Number 1
Fireplaces Type Blower Fan, Gas Log
Fireplace Yes
Appliance Cooktop, Double Oven, Dryer, Dishwasher, Disposal, Microwave, Refrigerator, Water Softener Owned, Self Cleaning Oven, Washer
Laundry Electric Dryer Hookup
Exterior
Exterior Feature Hot Tub/ Spa, Private Yard, Water Feature, Sprinkler/ Irrigation
Parking Features Attached, Garage, Garage Door Opener, Oversized
Garage Spaces 2.5
Garage Description 2.5
Fence Wall
Utilities Available Electricity Connected, Natural Gas Connected, Sewer Connected, Water Connected
Water Access Desc Public
Roof Type Pitched
Porch Covered, Patio
Private Pool No
Building
Lot Description Landscaped, Planned Unit Development, Trees
Faces West
Story 1
Entry Level One
Foundation Slab
Sewer Public Sewer
Water Public
Architectural Style Pueblo, Ranch
Level or Stories One
Additional Building Shed(s)
New Construction No
Construction Status Resale
Schools
Elementary Schools Maggie Cordova
Middle Schools Lincoln
High Schools Rio Rancho
Others
HOA Fee Include Common Areas
Tax ID 1-012-067-052-351
Security Features Smoke Detector(s)
Acceptable Financing Cash, Conventional, FHA, VA Loan
Green/Energy Cert None
Listing Terms Cash, Conventional, FHA, VA Loan
GET MORE INFORMATION





