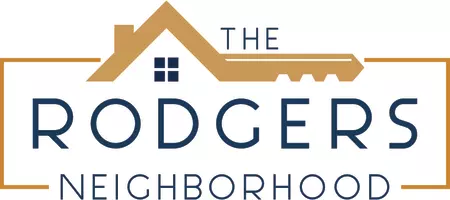19 Summer Storm CIR Santa Fe, NM 87506

Open House
Sun Jan 18, 1:00pm - 2:30pm
UPDATED:
Key Details
Property Type Single Family Home
Sub Type Detached
Listing Status Active
Purchase Type For Sale
Square Footage 4,569 sqft
Price per Sqft $873
Subdivision Las Campanas Estates
MLS Listing ID 1093122
Bedrooms 4
Full Baths 3
Half Baths 1
Construction Status New Construction
HOA Fees $1,098/qua
HOA Y/N Yes
Year Built 2025
Annual Tax Amount $2,909
Lot Size 1.640 Acres
Acres 1.64
Lot Dimensions Public Records
Property Sub-Type Detached
Property Description
Location
State NM
County Santa Fe
Area 300 - City Of Santa Fe
Rooms
Other Rooms Residence
Interior
Interior Features Beamed Ceilings, Breakfast Area, Cathedral Ceiling(s), Dual Sinks, Great Room, Home Office, Kitchen Island, Multiple Living Areas, Main Level Primary, Multiple Primary Suites, Pantry, Walk- In Closet(s)
Heating Central, Forced Air, Radiant
Cooling Refrigerated
Flooring Laminate
Fireplaces Number 2
Fireplaces Type Custom, Gas Log, Outside
Fireplace Yes
Appliance Built-In Gas Oven, Built-In Gas Range, Convection Oven, Double Oven, Dishwasher, Free-Standing Gas Range, Microwave, Refrigerator, Washer
Laundry Gas Dryer Hookup, Washer Hookup, Dryer Hookup, Electric Dryer Hookup
Exterior
Exterior Feature Outdoor Grill, Patio, Sprinkler/ Irrigation
Parking Features Attached, Finished Garage, Garage, Garage Door Opener, Oversized, Storage, Workshop in Garage
Garage Spaces 4.0
Garage Description 4.0
Utilities Available Electricity Connected
Water Access Desc Public
Roof Type Flat
Porch Covered, Open, Patio
Private Pool No
Building
Lot Description Garden, Landscaped, Trees
Faces Northwest
Story 1
Entry Level One
Sewer Public Sewer
Water Public
Level or Stories One
Additional Building Residence
New Construction Yes
Construction Status New Construction
Others
HOA Fee Include Road Maintenance,Security
Tax ID 950000112
Acceptable Financing Cash, Conventional
Green/Energy Cert None
Listing Terms Cash, Conventional
Virtual Tour https://my.matterport.com/show/?m=gPWt2ePztJu&brand=0&mls=1&
GET MORE INFORMATION





