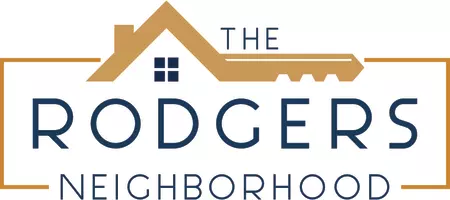9231 Oakland AVE NE Albuquerque, NM 87122

UPDATED:
Key Details
Property Type Single Family Home
Sub Type Detached
Listing Status Active
Purchase Type For Sale
Square Footage 2,876 sqft
Price per Sqft $265
Subdivision North Albuquerque Acres
MLS Listing ID 1093089
Style Custom
Bedrooms 4
Full Baths 1
Three Quarter Bath 2
Construction Status Resale
HOA Fees $125/mo
HOA Y/N Yes
Year Built 1993
Annual Tax Amount $4,913
Lot Size 0.890 Acres
Acres 0.89
Lot Dimensions Public Records
Property Sub-Type Detached
Property Description
Location
State NM
County Bernalillo
Area 20 - North Abq Acres
Interior
Interior Features Beamed Ceilings, Bookcases, Breakfast Area, Ceiling Fan(s), Separate/ Formal Dining Room, Dual Sinks, Great Room, Garden Tub/ Roman Tub, High Ceilings, Home Office, In- Law Floorplan, Multiple Living Areas, Pantry, Separate Shower, Walk- In Closet(s)
Heating Central, Forced Air, Natural Gas, Radiant
Cooling Evaporative Cooling
Flooring Carpet, Tile, Vinyl
Fireplaces Number 1
Fireplaces Type Gas Log, Kiva
Fireplace Yes
Appliance Built-In Gas Oven, Built-In Gas Range, Cooktop, Dishwasher, Disposal, Microwave, Refrigerator
Laundry Gas Dryer Hookup, Washer Hookup, Dryer Hookup, Electric Dryer Hookup
Exterior
Exterior Feature Balcony, Courtyard, Patio, Sprinkler/ Irrigation
Parking Features Finished Garage, Garage Door Opener, Heated Garage, Oversized
Garage Spaces 3.0
Garage Description 3.0
Utilities Available Electricity Connected, Natural Gas Connected
View Y/N Yes
Water Access Desc Shared Well
Roof Type Pitched, Tile
Porch Balcony, Covered, Patio
Private Pool No
Building
Lot Description Landscaped, Sprinklers Automatic, Views
Faces West
Story 2
Entry Level Two
Sewer Septic Tank
Water Shared Well
Architectural Style Custom
Level or Stories Two
New Construction No
Construction Status Resale
Schools
Elementary Schools North Star
Middle Schools Desert Ridge
High Schools La Cueva
Others
HOA Fee Include Common Areas,Road Maintenance
Tax ID 1-020-064-371-463-1-04-26
Acceptable Financing Cash, Conventional, FHA, VA Loan
Green/Energy Cert None
Listing Terms Cash, Conventional, FHA, VA Loan
GET MORE INFORMATION





