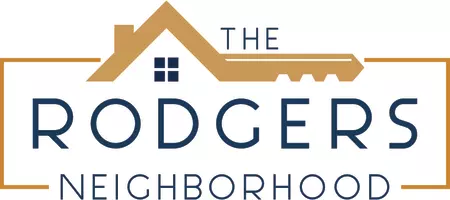9012 PIEDRA DIBUJO RD NW Albuquerque, NM 87120

UPDATED:
Key Details
Property Type Single Family Home
Sub Type Detached
Listing Status Active
Purchase Type For Sale
Square Footage 3,413 sqft
Price per Sqft $181
MLS Listing ID 1093012
Style A-Frame
Bedrooms 4
Full Baths 2
Half Baths 1
Three Quarter Bath 1
Construction Status Resale
HOA Fees $154/qua
HOA Y/N Yes
Year Built 2019
Annual Tax Amount $5,780
Lot Size 8,712 Sqft
Acres 0.2
Lot Dimensions Survey
Property Sub-Type Detached
Property Description
Location
State NM
County Bernalillo
Area 110 - Northwest Heights
Interior
Interior Features Breakfast Area, Separate/ Formal Dining Room, Dual Sinks, Entrance Foyer, Great Room, High Ceilings, High Speed Internet, Home Office, Kitchen Island, Main Level Primary, Pantry, Shower Only, Separate Shower, Walk- In Closet(s)
Heating Central, Forced Air, Natural Gas
Cooling Refrigerated
Flooring Carpet, Tile
Fireplace No
Appliance Convection Oven, Cooktop, Dryer, Dishwasher, Microwave, Refrigerator, Range Hood, Water Softener Owned, Self Cleaning Oven, Washer
Laundry Electric Dryer Hookup
Exterior
Exterior Feature Courtyard, Fence, Private Yard, Sprinkler/ Irrigation
Parking Features Attached, Garage, Garage Door Opener, Oversized
Garage Spaces 2.0
Garage Description 2.0
Fence Wall, Wrought Iron
Utilities Available Cable Available, Electricity Connected, Natural Gas Connected, Phone Available, Sewer Connected, Water Connected
View Y/N Yes
Water Access Desc Public
Roof Type Pitched, Tile
Accessibility None
Porch Covered, Patio
Private Pool No
Building
Lot Description Landscaped, Planned Unit Development, Trees, Views
Faces North
Story 1
Entry Level One
Foundation Permanent
Sewer Public Sewer
Water Public
Architectural Style A-Frame
Level or Stories One
New Construction No
Construction Status Resale
Schools
Elementary Schools Tierra Antigua
Middle Schools Tony Hillerman
High Schools Volcano Vista
Others
HOA Name Associate Asset Management
HOA Fee Include Common Areas
Tax ID 100906308207831214
Security Features Smoke Detector(s)
Acceptable Financing Cash, Conventional, FHA, VA Loan
Green/Energy Cert None
Listing Terms Cash, Conventional, FHA, VA Loan
Virtual Tour https://my.matterport.com/show/?m=1qnkLzkayJ3&brand=0&mls=1&
GET MORE INFORMATION





