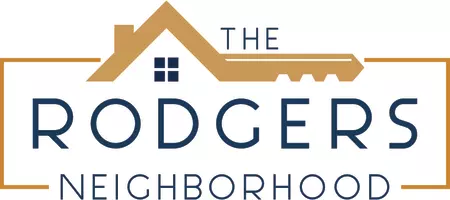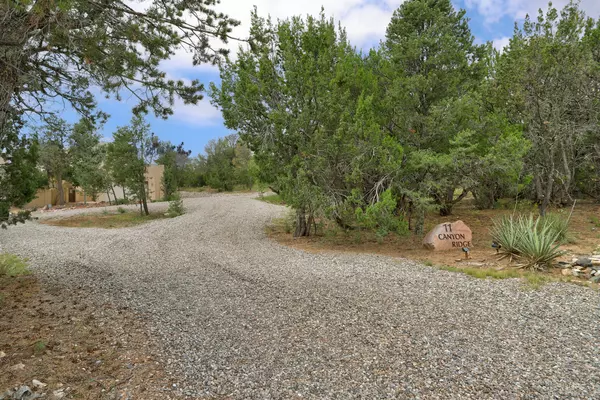11 CANYON RIDGE DR Sandia Park, NM 87047

UPDATED:
Key Details
Property Type Single Family Home
Sub Type Detached
Listing Status Active
Purchase Type For Sale
Square Footage 2,793 sqft
Price per Sqft $238
MLS Listing ID 1091083
Style Custom
Bedrooms 4
Full Baths 2
Half Baths 1
Three Quarter Bath 1
Construction Status Resale
HOA Fees $1,548/ann
HOA Y/N Yes
Year Built 1994
Annual Tax Amount $5,220
Lot Size 1.070 Acres
Acres 1.07
Lot Dimensions Public Records
Property Sub-Type Detached
Property Description
Location
State NM
County Bernalillo
Area 220 - North Of I-40
Interior
Interior Features Beamed Ceilings, Breakfast Area, Bathtub, Ceiling Fan(s), Cathedral Ceiling(s), Dual Sinks, Entrance Foyer, High Ceilings, Jack and Jill Bath, Kitchen Island, Main Level Primary, Skylights, Soaking Tub, Water Closet(s), Walk- In Closet(s)
Heating Baseboard, Central, Forced Air, Natural Gas
Cooling Evaporative Cooling
Flooring Concrete, Tile, Wood
Fireplaces Number 3
Fireplaces Type Custom, Gas Log, Kiva
Fireplace Yes
Appliance Dryer, Dishwasher, Free-Standing Gas Range, Microwave, Refrigerator, Water Softener Owned, Washer
Laundry Gas Dryer Hookup, Washer Hookup, Dryer Hookup, Electric Dryer Hookup
Exterior
Exterior Feature Courtyard, Patio, Privacy Wall, Private Yard, Private Entrance
Parking Features Attached, Finished Garage, Garage, Garage Door Opener, Oversized, Storage, Workshop in Garage
Garage Spaces 4.0
Garage Description 4.0
Fence Wall
Pool Community
Utilities Available Electricity Connected, Natural Gas Connected
Water Access Desc Community/Coop
Roof Type Flat, Tar/ Gravel
Porch Patio
Private Pool No
Building
Lot Description Landscaped, Planned Unit Development, Trees, Wooded, Xeriscape
Faces East
Story 2
Entry Level Two
Sewer Septic Tank
Water Community/ Coop
Architectural Style Custom
Level or Stories Two
New Construction No
Construction Status Resale
Schools
Elementary Schools San Antonito
Middle Schools Roosevelt
High Schools Manzano
Others
HOA Fee Include Pool(s),Road Maintenance,Security,Tennis Courts
Tax ID 103206407645920204
Acceptable Financing Cash, Conventional, FHA, VA Loan
Green/Energy Cert None
Listing Terms Cash, Conventional, FHA, VA Loan
Special Listing Condition Standard
Virtual Tour https://unbranded.youriguide.com/11_canyon_ridge_dr_sandia_park_nm/
GET MORE INFORMATION





